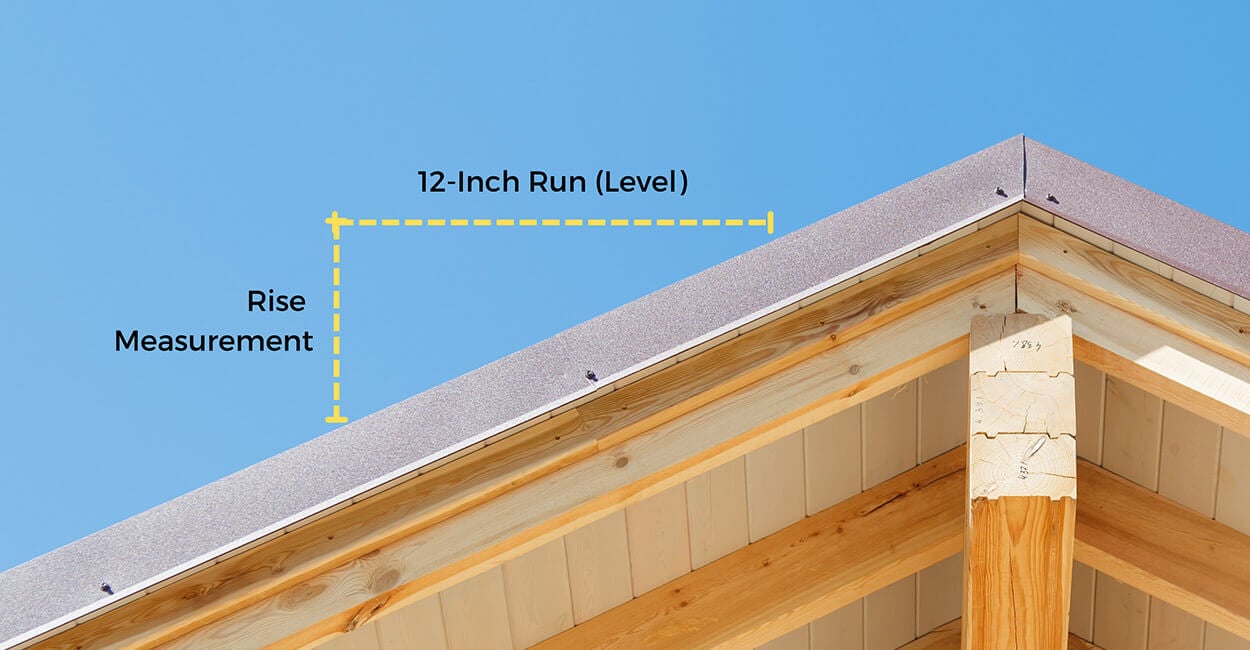
Roof pitch describes the angle or slope of a roof and, in most cases, all you'll need to measure the pitch of your roof is a spirit level, ruler (or speed square), and a sturdy step ladder to safely reach the roof. Roof pitch requires two measurements, the roof height known as 'rise' and the 'run', which is how much the roof extends horizontally.
Importantly, there are safer ways of measuring your roof's run without having to line up a tape measure along the total horizontal distance on the outside of a building. And the same goes for the vertical distance from the apex of the roof to the base. We outline four methods for safely measuring roof pitch, whether you are on top of a roof undergoing maintenance or repairs, or find yourself inside the attic next to the rafters.
Read on to find out how to get your roof's angle quickly and then convert this to a ratio, and also some of our most recommended apps for your smartphone to make life even easier.
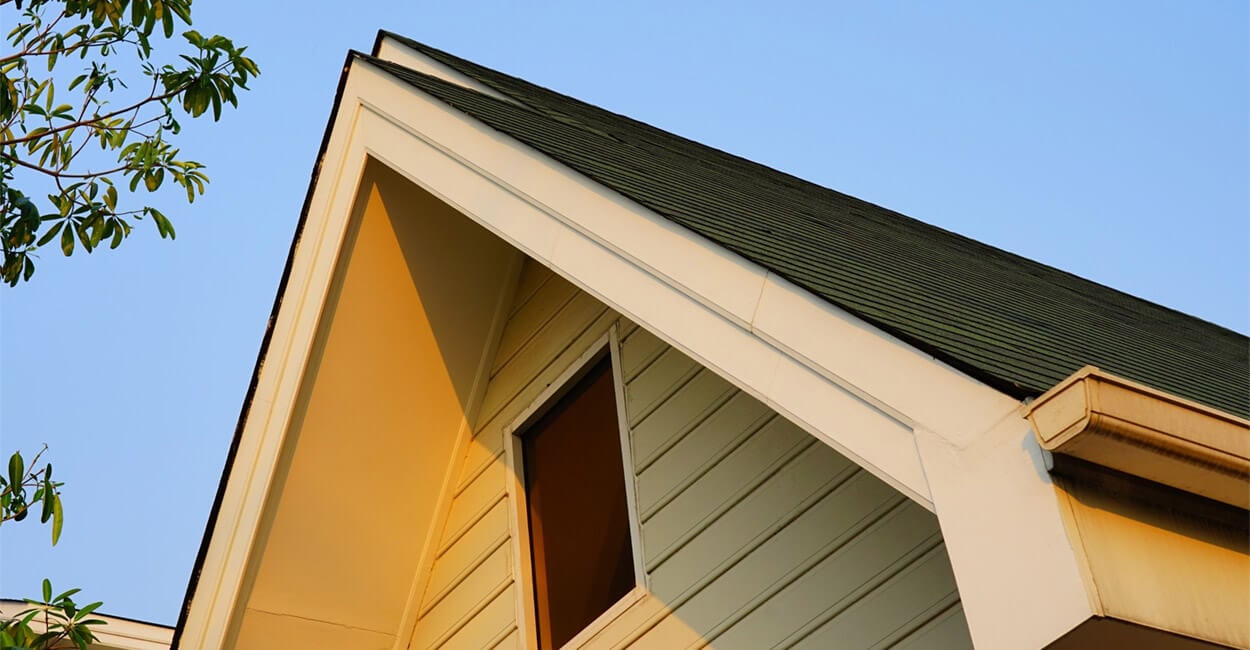
Why does Roof Pitch Matter?
Roof pitch angle plays an important role when it comes to choosing your next roof, with each type of roofing material requiring a minimum recommended pitch angle to be installed effectively. Installation outside of the recommended roof pitch could compromise the stability of the roof. For flat roofs, which have a roof pitch ranging from 0-10 degrees, it's important to choose the correct roofing materials that won't be affected by standing water or debris.
Roof pitch not only determines the material but also the profile when it comes to working with Steel Pitched Roofs. This could change the design of your project if starting from scratch, or depending on the existing build, could change the appearance of the finished roof entirely.
The Formula for Roof Pitch
Simply put, a roof pitch is the slope, or angle, of a roof. The steeper the roof, the higher its pitch. A roof with a small slope, or a flat roof, will have a smaller total rise (the vertical distance from the base of the roof to the apex, or ridge top plate). A sloped roof with a greater total width and rise will, in turn, have a longer rafter length and will require more materials.
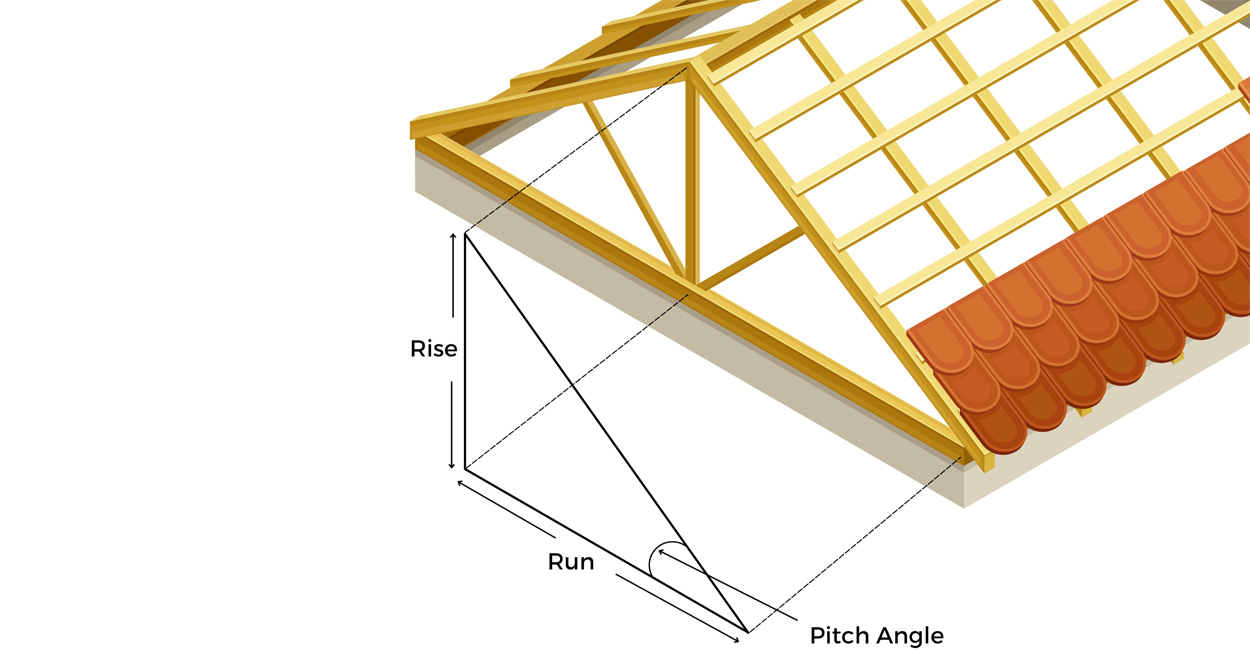
If the values of the rise and run are known, roof pitch can be calculated using the formula below. To calculate both the rise and run can be generally difficult due to access and safety, so if this isn't possible, you can skip this bit and find out how to measure roof pitch in easier ways using basic tools such as a speed square, or even a smartphone.
The following formula will help you calculate pitch to give you a roof angle as a ratio.
Step 1 - Roof pitch as a decimal
To calculate the roof pitch as a ratio, you first need to calculate the roof pitch as a decimal. This can then be multiplied by 12. Follow the below basic formula:
Pitch decimal = rise divided by run
Start by measuring the total rise and run measurements using a tape measure. Let's say, for example, the rise is 3 metres and the run is 5 metres. The formula would be:
3 (rise) divided by 5 (run) = 0.6 (pitch decimal)
Step 2 - Roof pitch decimal to ratio conversion
Roof pitch expressed as a ratio shows the 12-inch horizontal distance to vertical change. To represent this value as a roof ratio, simply multiply the pitch decimal by 12. So using the example above:
0.6 (pitch decimal) x 12 = 7.2
So the roof pitch shown as a ratio using the above example measurements is 7.2:12.
Use the conversion chart below to convert the pitch ratio to an angle.
How to Easily Measure Rise and Run
1) Take Measurements at the Gable End of the Building
Roof pitch ratio can be calculated from the gable end of the building next to the same rafter against the wall. This can be simply and safely measured using a spirit level and a speed square. Measuring 12 inches from the surface of the roof towards the eaves, use a spirit level to create a horizontal line outwards. Then use the square to take the reading from the vertical rise section up to the point where it meets the spirit level.
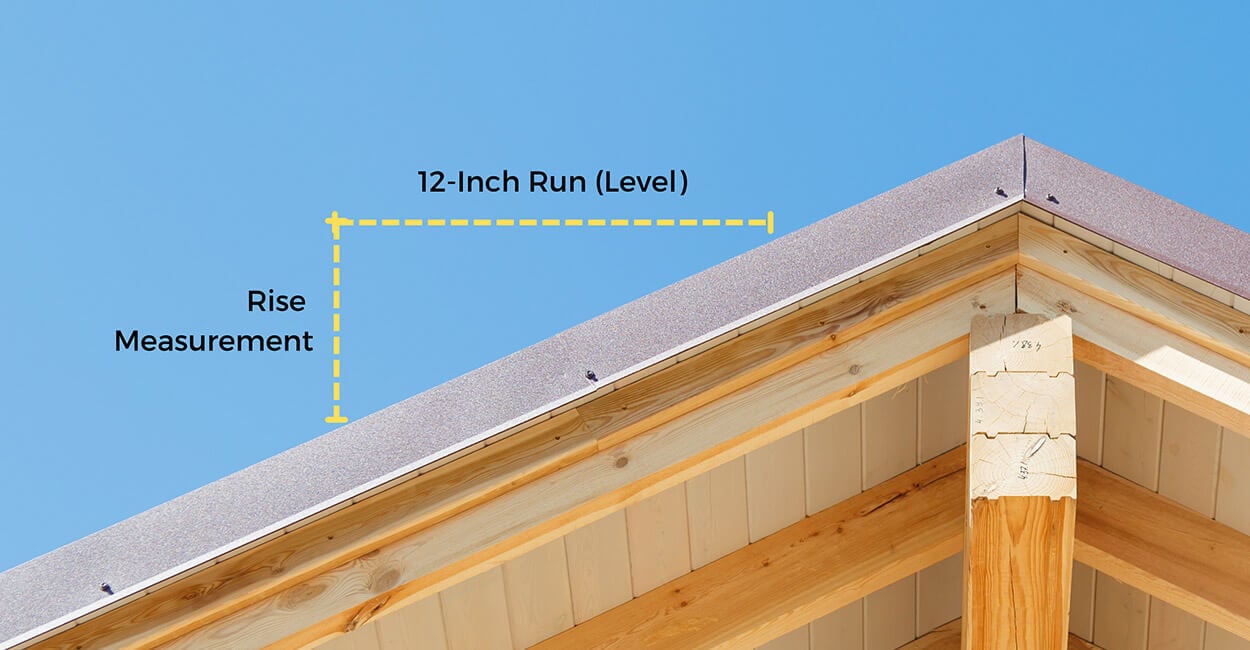
Once you have the rise measurement, for example 5 inches, this will give you the standard pitch as a ratio, so this would be 5:12.
2) Take Measurements on the Roof
If you are on a roof and are looking to calculate pitch, you can use a couple of easy methods to make sure you get a roof pitch measurement. Similar to the above method, use a spirit level and ruler to measure 12 inches from the surface of the roof outwards to the eaves. Make a mark on your spirit level and using a ruler measure down from the 12-inch mark until you reach the roof surface.
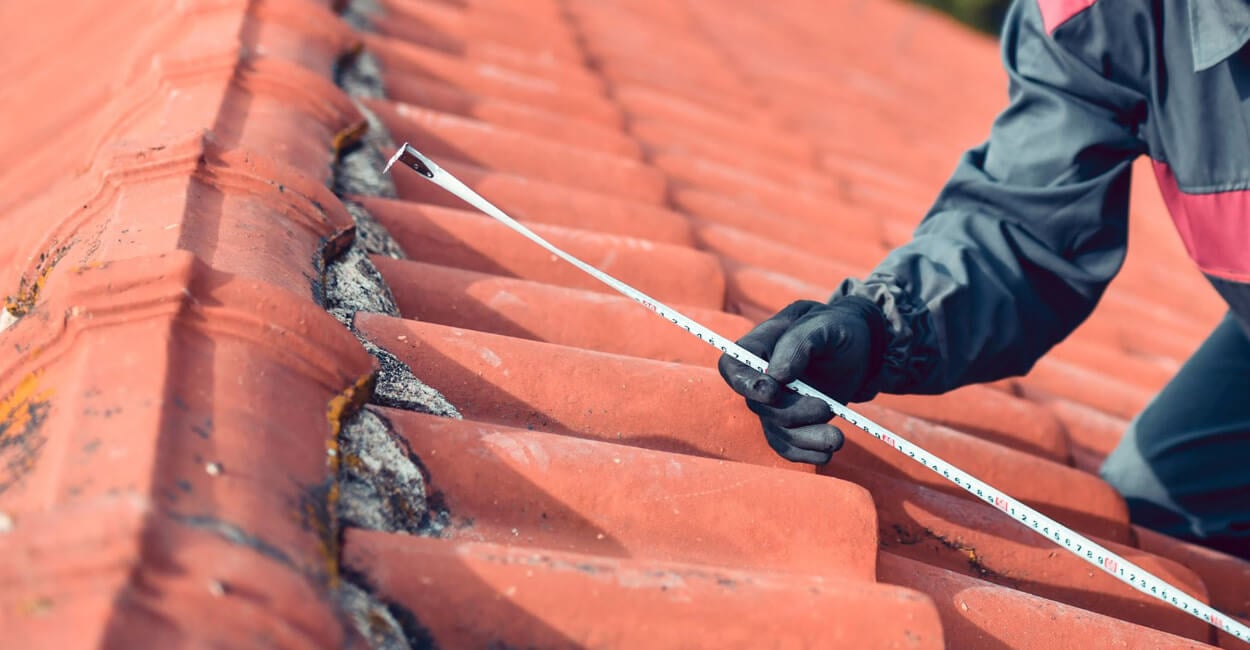
Instead of marking two lines with a spirit level and a right triangle, consider using an app to work our slope angle in degrees and to quickly assess the rise and run.
3) Take Measurements from the Attic Room
To measure the roof pitch from inside an attic room, where you are underneath the roof, you will need to use a spirit level and a tape measure. Butt your spirit level next to the underside of your roof sheathing, or rafter, and then measure out 12 inches of horizontal distance along a level plane. From the 12-inch mark, measure upwards to the roof rafters and note the measurement to get the rise figure in inches.
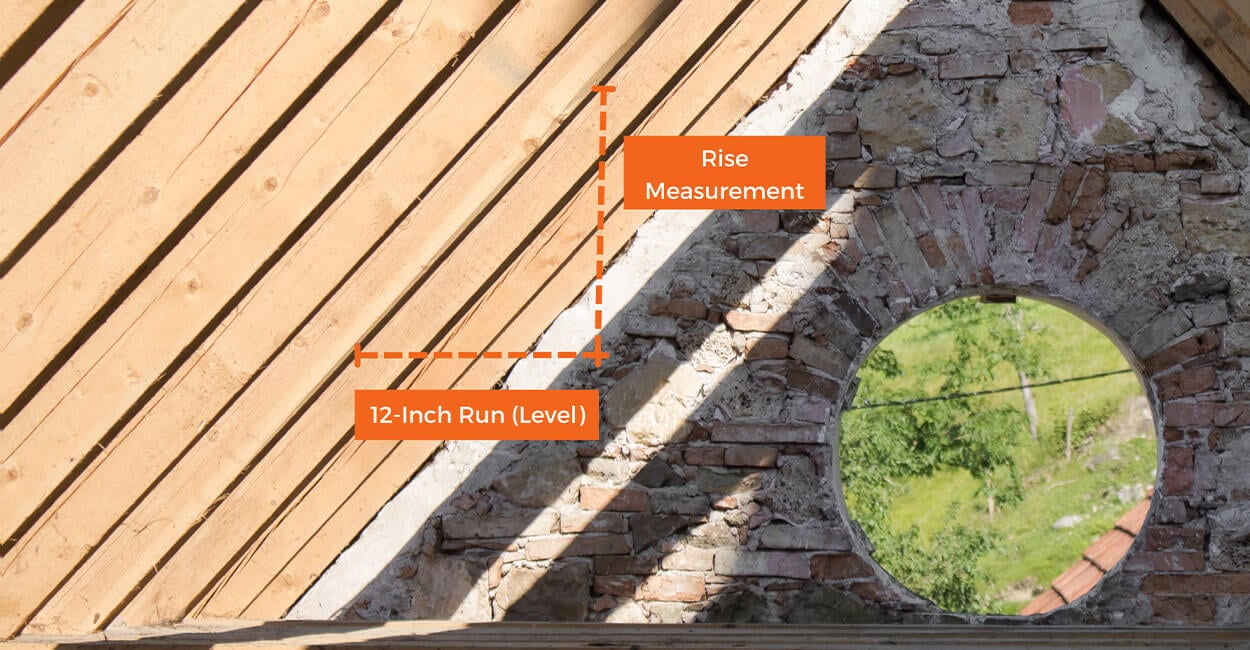
This will give you the rise of the roof, for example 9 inches, so the roof pitch in this case will be 9:12.
What is a Roof Pitch Ratio?
A roof's pitch is usually displayed as a ratio. When displayed as a ratio, roof pitch shows how many inches a roof rises vertically across a horizontal length. Roof pitch can also be measured as an angle in degrees.
Measuring roof slope as a ratio shows how much a roof rise increases for every 12 inches of run. This is shown as 2 (vertical rise):12 (horizontal run), which is an example of low-pitched roofs. Use the chart below to give pitch as an angle in degrees.
Calculating Roof Pitch Ratio
The ratio of a roof pitch is worked out by finding the ratio of the rise over the run. For every 12-inch run, the roof rise forms the ratio. The run of a roof can be used to calculate roof pitch simply by placing a spirit level against the sheathing, or roof, and marking 12 inches out. Then using a ruler or a square, measure from the level upwards to the roof to give you the rise measurement.
Roof Pitch Conversion Chart
| Pitch Ratio | Pitch Angle (degrees) |
|---|---|
| 1:12 | 4.76 |
| 2:12 | 9.46 |
| 3:12 | 14.04 |
| 4:12 | 18.43 |
| 5:12 | 22.62 |
| 6:12 | 26.57 |
| 7:12 | 30.26 |
| 8:12 | 33.69 |
| 9:12 | 36.87 |
| 10:12 | 39.81 |
| 11:12 | 42.51 |
| 12:12 | 45.00 |
Roof Pitch Calculators - Apps
If a tape measure and spirit level are not to hand and you need to measure roof pitch, then there are a number of useful apps that can do just the job. Here are a couple of recommendations to have installed on your phone. Using a roof slope calculator to measure the pitch of your roof can save you time measuring the rise and horizontal run. For conventional roofs, you might find apps easier to use instead of setting up a step ladder next to a wall.
Pitch Gauge (iOS and Android)
This can measure your roof's pitch using your phone's built-in leveller. This will give a read-out so long as your phone is accurate and the roof surface is stable. The app can also measure square meterage, with or without added materials for waste excess.
Clinometer + Bubble Level (iOS and Android)
This is a helpful slope finder app that can work out the pitch as an angle. Two modes are available - Camera and Relative Angle - to allow you to record angles in different ways to obtain the pitch of a roof.
Simple Inclinometer (Android only)
A barebones app designed to measure the angle of a roof slope. Simply line up the edge of your phone with the slope of the roof to take a reading, and then use the above conversion chart if required.
Bubble Level - Spirit Level (iOS and Android)
This app gives you the option to measure roof pitch using a bubble spirit level along both the pitch x and y axis. This can be useful in areas where a spirit level can't fit, for example, between a rafter or wall top plate.
Cladco Roofing Sheets by Roof Pitch
Cladco Steel Roofing Sheets are manufactured in different roofing profiles, which have a minimum pitch angle in degrees that you'll need to be aware of when it comes to installation.
Box Profile Roofing - 4 degrees or above
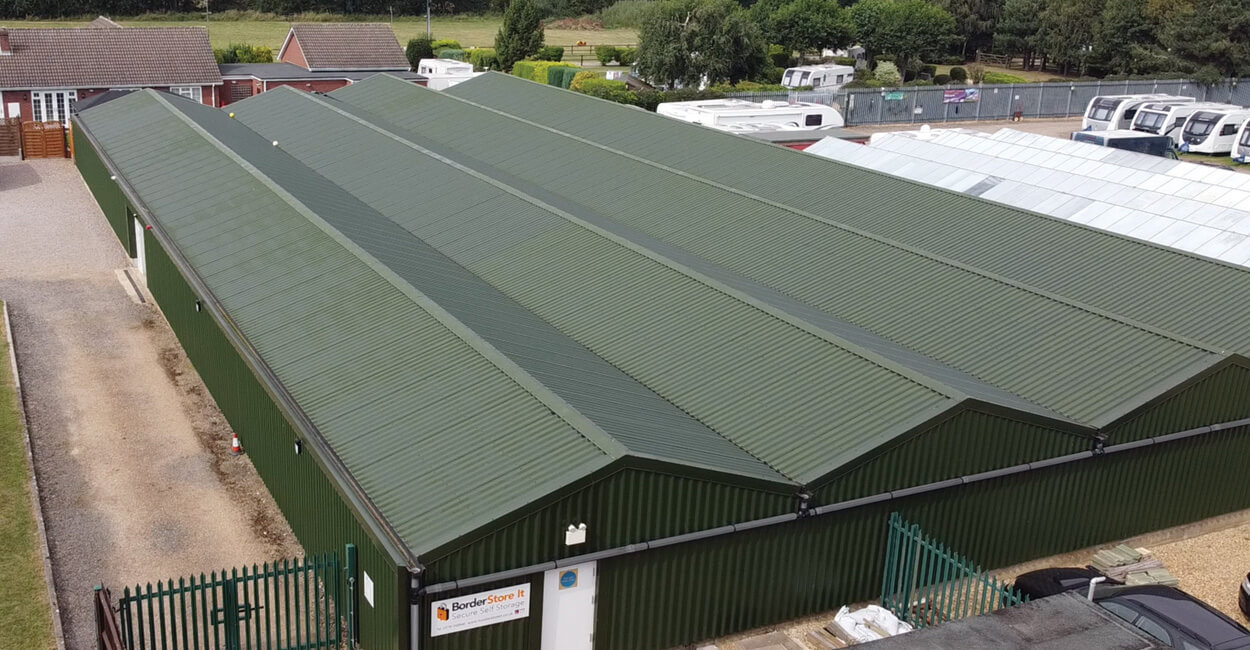
Box Profile Roofing Sheets come in two Profiles, 32/1000 and 34/1000. Both of these profiles are manufactured with flat central troughs and have a recommended minimum pitch angle of 4 degrees (a ratio of less than 1:12). The shallow slope makes for more efficient water run-off for low-lying roofs, making these profiles versatile for many applications.
Corrugated Roofing - 10 degrees or above
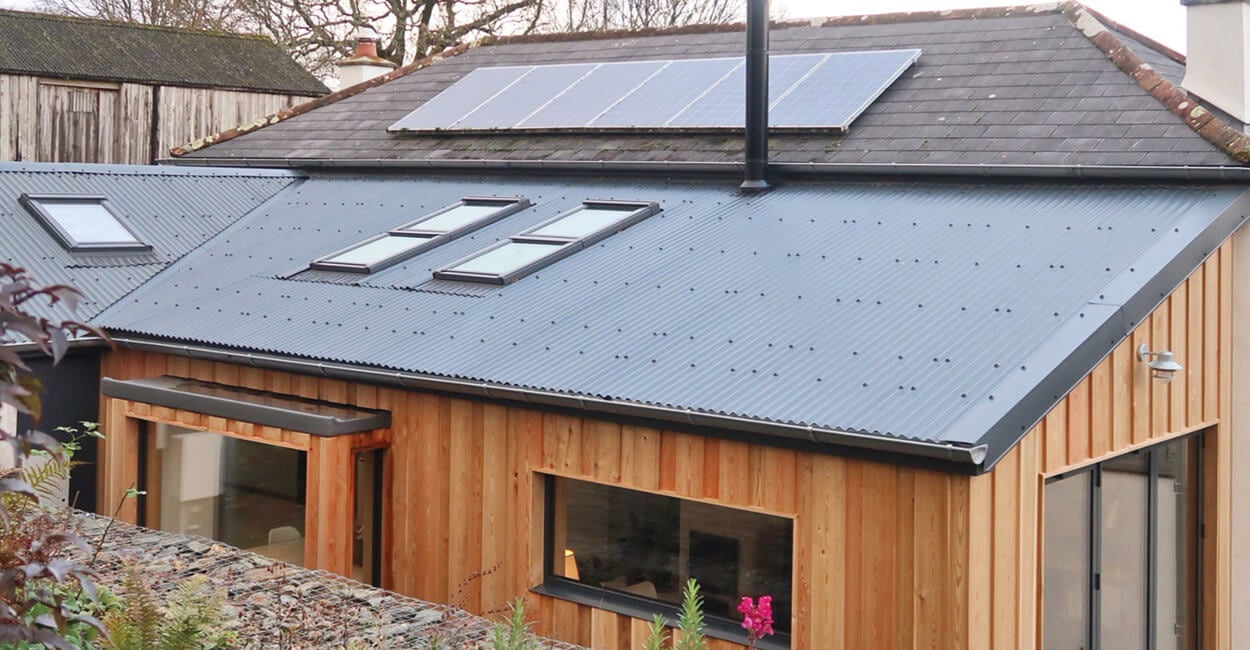
Corrugated Roofing Sheets feature a 'wavey' aesthetic which is popular for side cladding and roofing applications. This profile is suited for multiple applications, from shed roofs to lean-tos and larger agricultural buildings. With a minimum pitch angle of 10 degrees, the roof slope needs to be carefully considered so as to not affect the structural integrity of the sheet. On top of this, if installed onto a flat roof, water runoff is also reduced, with objects potentially becoming blocked in the corrugations of the sheet.
Tile Form Roofing - 12 degrees or above
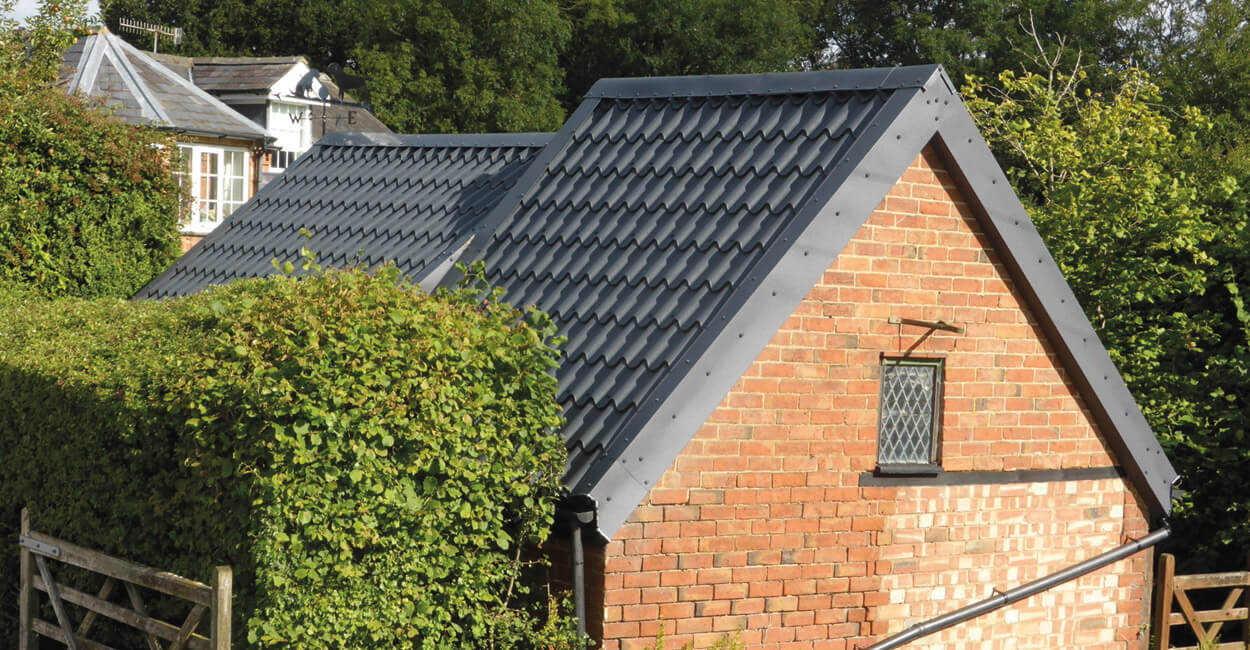
Tile Form Roofing Sheets are designed to look like authentic pantile roofing, provided in sheets with a width coverage of 1000mm, with a minimum installation roof pitch of 12 degrees or more for this type of sheeting. Tile Form requires a greater slope for its installation, to maintain structural integrity across the roof slope, and to also help with debris and water runoff.
Already know the size of your roof? Try our free Online Roofing Calculator for a no-obligation quote, or speak to our sales team on 01837 659901.
